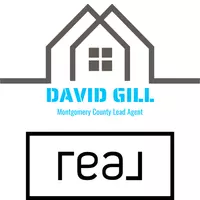GET MORE INFORMATION
$ 465,000
$ 470,000 1.1%
11499 Labelle RD Beaumont, TX 77705
3 Beds
2.1 Baths
2,251 SqFt
UPDATED:
Key Details
Sold Price $465,000
Property Type Single Family Home
Listing Status Sold
Purchase Type For Sale
Square Footage 2,251 sqft
Price per Sqft $206
Subdivision William Carr Surv Abs #102
MLS Listing ID 93567226
Sold Date 04/04/25
Style Other Style
Bedrooms 3
Full Baths 2
Half Baths 1
Year Built 2005
Annual Tax Amount $7,092
Tax Year 2024
Lot Size 4.000 Acres
Acres 4.0
Property Description
Location
State TX
County Jefferson
Rooms
Bedroom Description Primary Bed - 1st Floor,Split Plan
Other Rooms Entry, Family Room, Kitchen/Dining Combo, Living Area - 1st Floor, Utility Room in House
Master Bathroom Primary Bath: Double Sinks, Primary Bath: Jetted Tub, Primary Bath: Separate Shower
Kitchen Breakfast Bar, Pantry
Interior
Heating Central Electric
Cooling Central Electric
Fireplaces Number 1
Fireplaces Type Wood Burning Fireplace
Exterior
Parking Features Attached Garage
Garage Spaces 2.0
Garage Description Additional Parking
Roof Type Composition
Private Pool No
Building
Lot Description Other
Story 1.5
Foundation Slab
Lot Size Range 2 Up to 5 Acres
Sewer Public Sewer
Water Public Water
Structure Type Brick
New Construction No
Schools
Elementary Schools Hamshire-Fannett Elementary School
Middle Schools Hamshire-Fannett Middle School
High Schools Hamshire-Fannett High School
School District 110 - Hamshire-Fannett
Others
Senior Community No
Restrictions Unknown
Tax ID 300102-000-177300-00000
Tax Rate 1.7474
Disclosures Other Disclosures
Special Listing Condition Other Disclosures

Bought with Coldwell Banker Southern Homes






