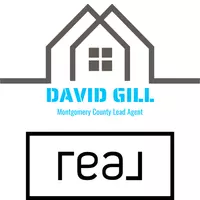26043 Magnolia DR Splendora, TX 77372
1 Bed
1 Bath
750 SqFt
UPDATED:
Key Details
Property Type Single Family Home
Listing Status Active
Purchase Type For Sale
Square Footage 750 sqft
Price per Sqft $433
Subdivision Peach Ck Estate 01
MLS Listing ID 71311746
Style Other Style
Bedrooms 1
Full Baths 1
Year Built 2013
Annual Tax Amount $4,487
Tax Year 2024
Lot Size 1.398 Acres
Acres 1.3981
Property Description
Location
State TX
County Montgomery
Area Cleveland Area
Rooms
Bedroom Description All Bedrooms Down
Other Rooms Family Room, Kitchen/Dining Combo, Loft, Utility Room in House
Master Bathroom Primary Bath: Double Sinks, Primary Bath: Shower Only
Kitchen Breakfast Bar, Kitchen open to Family Room, Walk-in Pantry
Interior
Interior Features Dryer Included, Refrigerator Included, Washer Included
Heating Central Electric
Cooling Central Electric
Flooring Tile
Fireplaces Number 1
Fireplaces Type Gaslog Fireplace
Exterior
Exterior Feature Back Yard, Screened Porch, Sprinkler System, Workshop
Parking Features None
Carport Spaces 4
Garage Description Auto Garage Door Opener, RV Parking, Single-Wide Driveway, Workshop
Roof Type Metal
Private Pool No
Building
Lot Description Cleared
Dwelling Type Free Standing
Story 1.5
Foundation Block & Beam
Lot Size Range 1 Up to 2 Acres
Water Aerobic, Public Water, Well
Structure Type Cement Board
New Construction No
Schools
Elementary Schools Greenleaf Elementary School
Middle Schools Splendora Junior High
High Schools Splendora High School
School District 47 - Splendora
Others
Senior Community No
Restrictions Horses Allowed,No Restrictions
Tax ID 7800-01-14400
Energy Description Ceiling Fans
Acceptable Financing Cash Sale, Conventional
Tax Rate 1.889
Disclosures Sellers Disclosure
Listing Terms Cash Sale, Conventional
Financing Cash Sale,Conventional
Special Listing Condition Sellers Disclosure







