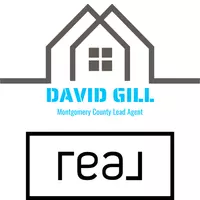21215 Maybrook Manor LN Richmond, TX 77407
4 Beds
3.1 Baths
2,970 SqFt
UPDATED:
Key Details
Property Type Single Family Home
Sub Type Single Family Detached
Listing Status Active
Purchase Type For Rent
Square Footage 2,970 sqft
Subdivision Lakemont Grove Sec 1
MLS Listing ID 75876509
Style Traditional
Bedrooms 4
Full Baths 3
Half Baths 1
Rental Info Long Term,One Year
Year Built 2008
Available Date 2025-04-12
Lot Size 8,125 Sqft
Acres 0.1865
Property Sub-Type Single Family Detached
Property Description
Full sprinkler system for the generous yard. HUGE covered rear patio for relaxing and entertaining during evenings and weekends with family and friends. No neighbors at the back.
Located just off the Westpark Tollway, minutes from shopping centers, restaurants and entertainment.
Location
State TX
County Fort Bend
Community Lakemont
Area Fort Bend County North/Richmond
Rooms
Bedroom Description Primary Bed - 1st Floor,Walk-In Closet
Other Rooms Gameroom Up, Utility Room in House
Master Bathroom Half Bath, Primary Bath: Double Sinks, Primary Bath: Soaking Tub
Kitchen Kitchen open to Family Room
Interior
Interior Features Dryer Included, Refrigerator Included, Washer Included
Heating Central Gas
Cooling Central Electric
Flooring Laminate, Tile
Fireplaces Number 1
Fireplaces Type Gaslog Fireplace
Appliance Dryer Included, Full Size, Refrigerator, Washer Included
Exterior
Exterior Feature Area Tennis Courts, Exercise Room, Sprinkler System, Subdivision Tennis Court
Parking Features Attached Garage
Garage Spaces 2.0
Street Surface Concrete
Private Pool No
Building
Lot Description Cleared
Story 2
Water Water District
New Construction No
Schools
Elementary Schools Mcneill Elementary School
Middle Schools Briscoe Junior High School
High Schools Foster High School
School District 33 - Lamar Consolidated
Others
Pets Allowed Case By Case Basis
Senior Community No
Restrictions Deed Restrictions
Tax ID 4793-01-001-0160-901
Energy Description Ceiling Fans,Energy Star Appliances
Disclosures No Disclosures
Green/Energy Cert Energy Star Qualified Home
Special Listing Condition No Disclosures
Pets Allowed Case By Case Basis







