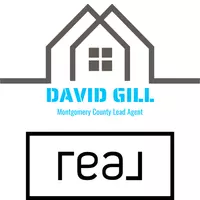419 Livingstone LN League City, TX 77573
3 Beds
2 Baths
2,083 SqFt
UPDATED:
Key Details
Property Type Single Family Home
Sub Type Single Family Detached
Listing Status Active
Purchase Type For Rent
Square Footage 2,083 sqft
Subdivision Westover Park Sec 6A & 6B
MLS Listing ID 90834532
Style Traditional
Bedrooms 3
Full Baths 2
Rental Info Long Term
Year Built 2004
Available Date 2025-04-04
Lot Size 6,363 Sqft
Acres 0.1461
Property Sub-Type Single Family Detached
Property Description
Location
State TX
County Galveston
Area League City
Rooms
Bedroom Description All Bedrooms Down,En-Suite Bath,Split Plan,Walk-In Closet
Other Rooms Family Room, Formal Dining, Utility Room in House
Master Bathroom Full Secondary Bathroom Down, Primary Bath: Double Sinks, Primary Bath: Separate Shower, Primary Bath: Soaking Tub, Secondary Bath(s): Tub/Shower Combo
Kitchen Breakfast Bar, Kitchen open to Family Room, Pantry
Interior
Interior Features Refrigerator Included, Split Level, Window Coverings
Heating Central Electric
Cooling Central Electric
Flooring Carpet, Engineered Wood, Tile
Fireplaces Number 1
Fireplaces Type Gas Connections
Appliance Refrigerator
Exterior
Exterior Feature Back Yard, Back Yard Fenced, Jogging Track, Patio/Deck, Play Area, Subdivision Tennis Court
Parking Features Attached Garage
Garage Spaces 2.0
Utilities Available Yard Maintenance
Private Pool No
Building
Lot Description Subdivision Lot
Story 1
Sewer Public Sewer
Water Public Water
New Construction No
Schools
Elementary Schools Campbell Elementary School (Clear Creek)
Middle Schools Creekside Intermediate School
High Schools Clear Springs High School
School District 9 - Clear Creek
Others
Pets Allowed Not Allowed
Senior Community No
Restrictions Deed Restrictions
Tax ID 7548-0002-0010-000
Disclosures Sellers Disclosure
Special Listing Condition Sellers Disclosure
Pets Allowed Not Allowed







