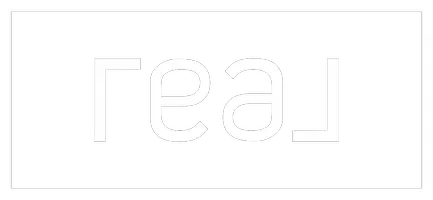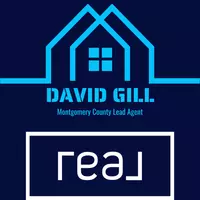
2904 Castellon CT Bryan, TX 77808
3 Beds
3 Baths
2,106 SqFt
UPDATED:
Key Details
Property Type Single Family Home
Sub Type Detached
Listing Status Active
Purchase Type For Sale
Square Footage 2,106 sqft
Price per Sqft $223
Subdivision Austins Colony Ph 12A
MLS Listing ID 14749935
Style Mediterranean
Bedrooms 3
Full Baths 2
Half Baths 1
HOA Fees $13/ann
HOA Y/N Yes
Year Built 2015
Annual Tax Amount $8,752
Tax Year 2024
Lot Size 0.423 Acres
Acres 0.423
Property Sub-Type Detached
Property Description
Location
State TX
County Brazos
Community Curbs
Interior
Interior Features Double Vanity, Jetted Tub, Kitchen Island, Kitchen/Family Room Combo, Bath in Primary Bedroom, Pots & Pan Drawers, Separate Shower, Tub Shower, Vanity, Ceiling Fan(s)
Heating Central, Gas
Cooling Central Air, Electric, Attic Fan
Flooring Engineered Hardwood, Plank, Tile, Vinyl
Fireplaces Number 1
Fireplaces Type Gas
Fireplace Yes
Appliance Dishwasher, Disposal, Gas Oven, Gas Range, Microwave, Tankless Water Heater
Laundry Washer Hookup, Gas Dryer Hookup
Exterior
Exterior Feature Fence, Sprinkler/Irrigation, Porch, Tennis Court(s)
Parking Features Attached, Garage, Garage Door Opener
Garage Spaces 2.0
Fence Back Yard
Community Features Curbs
Amenities Available Basketball Court, Picnic Area, Playground, Pickleball, Park
Water Access Desc Public
Roof Type Composition
Porch Porch
Private Pool No
Building
Lot Description Cul-De-Sac, Subdivision, Side Yard
Faces West
Story 1
Entry Level One
Foundation Slab
Sewer Public Sewer
Water Public
Architectural Style Mediterranean
Level or Stories One
New Construction No
Schools
Elementary Schools Mitchell Elementary School (Bryan)
Middle Schools Stephen F. Austin Middle School
High Schools James Earl Rudder High School
School District 148 - Bryan
Others
HOA Name Austin's Colony
Tax ID 362072
Ownership Full Ownership
Security Features Security System Owned
Acceptable Financing Cash, Conventional, FHA
Listing Terms Cash, Conventional, FHA








