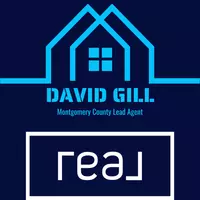
323 Kinderwood TRL Montgomery, TX 77316
4 Beds
4 Baths
3,387 SqFt
UPDATED:
Key Details
Property Type Single Family Home
Sub Type Detached
Listing Status Active
Purchase Type For Rent
Square Footage 3,387 sqft
Subdivision Woodforest 27
MLS Listing ID 44091265
Style Detached,Traditional
Bedrooms 4
Full Baths 3
Half Baths 1
HOA Y/N No
Year Built 2013
Available Date 2025-10-07
Lot Size 8,006 Sqft
Acres 0.1838
Property Sub-Type Detached
Property Description
Location
State TX
County Montgomery
Community Community Pool, Master Planned Community
Area Conroe Southwest
Interior
Interior Features Breakfast Bar, Butler's Pantry, Crown Molding, Double Vanity, Entrance Foyer, Granite Counters, Hollywood Bath, High Ceilings, Kitchen Island, Kitchen/Family Room Combo, Bath in Primary Bedroom, Pantry, Soaking Tub, Separate Shower, Walk-In Pantry, Window Treatments, Ceiling Fan(s), Kitchen/Dining Combo, Programmable Thermostat
Heating Central, Gas
Cooling Central Air, Electric
Flooring Carpet, Tile, Wood
Fireplaces Number 1
Fireplaces Type Gas
Furnishings Unfurnished
Fireplace Yes
Appliance Dishwasher, Disposal, Gas Oven, Gas Range, Microwave, Oven, Refrigerator
Laundry Washer Hookup, Electric Dryer Hookup
Exterior
Exterior Feature Deck, Fence, Sprinkler/Irrigation, Patio, Private Yard, Tennis Court(s)
Parking Features Additional Parking, Attached, Driveway, Garage, Garage Door Opener
Garage Spaces 2.0
Fence Back Yard
Pool Association
Community Features Community Pool, Master Planned Community
Utilities Available Cable Available, None
Amenities Available Basketball Court, Clubhouse, Sport Court, Dog Park, Golf Course, Picnic Area, Playground, Pickleball, Park, Pool, Tennis Court(s), Trail(s)
Water Access Desc Public
Porch Deck, Patio
Private Pool No
Building
Lot Description Subdivision, Pond on Lot
Sewer Public Sewer
Water Public
Architectural Style Detached, Traditional
New Construction No
Schools
Elementary Schools Lone Star Elementary School (Montgomery)
Middle Schools Oak Hill Junior High School
High Schools Lake Creek High School
School District 37 - Montgomery
Others
Pets Allowed Conditional, Pet Deposit
HOA Name Lone Star Property Management
Tax ID 9652-27-00600
Security Features Smoke Detector(s)
Pets Allowed PetDepositDescription:$350 per pet, PetDepositDescription: non-refundable deposit, PetDepositDescription: upon owner approval. Provide photos of pets, PetDepositDescription: breed, PetDepositDescription: size, PetDepositDescription: and age with application.








