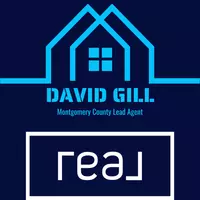$381,500
$385,000
0.9%For more information regarding the value of a property, please contact us for a free consultation.
6714 Rambling Manor CT Richmond, TX 77469
4 Beds
4 Baths
2,700 SqFt
Key Details
Sold Price $381,500
Property Type Single Family Home
Sub Type Detached
Listing Status Sold
Purchase Type For Sale
Square Footage 2,700 sqft
Price per Sqft $141
Subdivision Walnut Creek Sec 8
MLS Listing ID 37873215
Sold Date 06/23/22
Style Contemporary/Modern
Bedrooms 4
Full Baths 3
Half Baths 1
HOA Fees $4/ann
HOA Y/N Yes
Year Built 2014
Annual Tax Amount $6,554
Tax Year 2021
Lot Size 6,677 Sqft
Acres 0.1533
Property Sub-Type Detached
Property Description
Your heart's desire is here. This four bedroom, three and a half bath is a rare find in Walnut Creek subdivision, and is inside a cul-de-sac for privacy. Upgrades galore, including front and back sprinkler system, whole house water softener, and recently updated A/C. Primary bedroom with gleaming wooden floors is enhanced by ensuite bath and separate shower, walk-in closet and granite counters with double sinks. No more jostling to get your "me" time, enough baths to go around. Formal dining or office plus family room down, with a lovely gas fireplace and kitchen with granite countertops, open to the family room. Take a jaunt upstairs to a huge gameroom flooded with lots of light; two more full baths and three more bedrooms. Sit outside with family and friends, sipping lemon tea under a covered patio. All wet areas are tiled. Room sizes are estimated, please measure to verify.
Location
State TX
County Fort Bend
Community Community Pool, Curbs, Gutter(S)
Area Fort Bend South/Richmond
Interior
Interior Features Breakfast Bar, Crown Molding, Double Vanity, Entrance Foyer, Granite Counters, Kitchen/Family Room Combo, Bath in Primary Bedroom, Pantry, Soaking Tub, Separate Shower, Tub Shower, Window Treatments, Ceiling Fan(s), Programmable Thermostat
Heating Central, Gas
Cooling Central Air, Electric
Flooring Carpet, Engineered Hardwood, Tile
Fireplaces Number 1
Fireplaces Type Gas Log
Equipment Reverse Osmosis System
Fireplace Yes
Appliance Dishwasher, Disposal, Gas Oven, Gas Range, Microwave
Laundry Washer Hookup, Electric Dryer Hookup, Gas Dryer Hookup
Exterior
Exterior Feature Covered Patio, Fence, Sprinkler/Irrigation, Porch, Patio, Private Yard
Parking Features Attached, Garage
Garage Spaces 2.0
Fence Back Yard
Community Features Community Pool, Curbs, Gutter(s)
Water Access Desc Public
Roof Type Composition
Porch Covered, Deck, Patio, Porch
Private Pool No
Building
Lot Description Cul-De-Sac, Subdivision
Story 2
Entry Level Two
Foundation Slab
Builder Name Lennar
Sewer Public Sewer
Water Public
Architectural Style Contemporary/Modern
Level or Stories Two
New Construction No
Schools
Elementary Schools Thomas Elementary School (Lamar)
Middle Schools Wright Junior High School
High Schools Randle High School
School District 33 - Lamar Consolidated
Others
HOA Name Crest Management
Tax ID 8914-08-002-0120-901
Ownership Full Ownership
Security Features Prewired,Security System Leased,Smoke Detector(s)
Acceptable Financing Cash, Conventional, FHA, VA Loan
Listing Terms Cash, Conventional, FHA, VA Loan
Read Less
Want to know what your home might be worth? Contact us for a FREE valuation!

Our team is ready to help you sell your home for the highest possible price ASAP

Bought with Keller Williams Realty -SW







