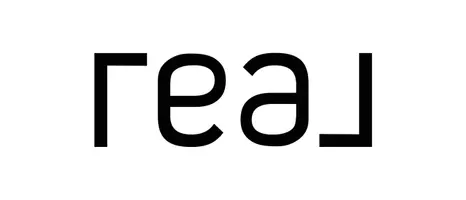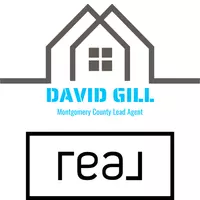$1,100,000
For more information regarding the value of a property, please contact us for a free consultation.
4718 Hunterwood CIR Richmond, TX 77406
4 Beds
4.1 Baths
6,832 SqFt
Key Details
Property Type Single Family Home
Listing Status Sold
Purchase Type For Sale
Square Footage 6,832 sqft
Price per Sqft $147
Subdivision Hunterwood Sub
MLS Listing ID 53430159
Sold Date 04/26/24
Style Traditional
Bedrooms 4
Full Baths 4
Half Baths 1
HOA Fees $16/ann
HOA Y/N 1
Year Built 1982
Annual Tax Amount $19,901
Tax Year 2023
Lot Size 4.000 Acres
Acres 4.0
Property Description
Beautiful 4 Acre Equestrian Property in Hunterwood - Richmond, Texas. Situated on 4 sprawling acres, this 6,800+sq. ft. property has everything. The home features a circular drive and a curved stairway entry into the stunning home. A wall of windows showcases the spacious sunroom, swimming pool, pool house and tennis court. The fabulous high ceiling ,wood paneled entertaining room with a full bar is a must see. Other home highlights include a gourmet kitchen, office/study with built-ins and a fireplace, and 3 spacious secondary bedrooms. The primary bedroom has its own fireplace and a primary bath with a sunken tub and private sauna room. The property boasts a 4 car garage, 2 stall horse barn, a round pen for horses, dog kennels. and award-winning pecan trees! Two gorgeous pastures flank the home creating the perfect mix of country living close to all of the amenities of the city. Schedule your showing soon to see this truly unique property!
Location
State TX
County Fort Bend
Area Fort Bend County North/Richmond
Rooms
Bedroom Description En-Suite Bath,Primary Bed - 1st Floor,Walk-In Closet
Other Rooms Breakfast Room, Family Room, Formal Dining, Formal Living, Home Office/Study, Living Area - 1st Floor, Sun Room, Utility Room in House
Master Bathroom Bidet, Primary Bath: Double Sinks, Primary Bath: Jetted Tub, Primary Bath: Separate Shower, Secondary Bath(s): Double Sinks, Secondary Bath(s): Tub/Shower Combo, Vanity Area
Kitchen Breakfast Bar, Island w/ Cooktop, Pantry, Walk-in Pantry
Interior
Interior Features High Ceiling, Wet Bar
Heating Central Electric
Cooling Central Electric
Flooring Carpet, Tile
Fireplaces Number 2
Fireplaces Type Freestanding
Exterior
Exterior Feature Barn/Stable, Sprinkler System
Parking Features Attached Garage, Oversized Garage
Garage Spaces 4.0
Pool Fiberglass, In Ground
Roof Type Composition
Private Pool Yes
Building
Lot Description Cul-De-Sac, Other
Story 2
Foundation Slab
Lot Size Range 2 Up to 5 Acres
Sewer Septic Tank
Structure Type Brick
New Construction No
Schools
Elementary Schools Frost Elementary School (Lamar)
Middle Schools Briscoe Junior High School
High Schools Foster High School
School District 33 - Lamar Consolidated
Others
Senior Community No
Restrictions Deed Restrictions
Tax ID 4235-00-000-0030-901
Tax Rate 1.6932
Disclosures Sellers Disclosure
Special Listing Condition Sellers Disclosure
Read Less
Want to know what your home might be worth? Contact us for a FREE valuation!

Our team is ready to help you sell your home for the highest possible price ASAP

Bought with Cynthia Fleck Properties






