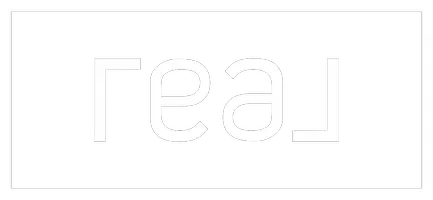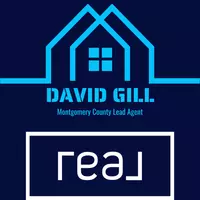$324,000
$329,000
1.5%For more information regarding the value of a property, please contact us for a free consultation.
1449 Barras ST Alvin, TX 77511
4 Beds
3 Baths
2,195 SqFt
Key Details
Sold Price $324,000
Property Type Single Family Home
Sub Type Detached
Listing Status Sold
Purchase Type For Sale
Square Footage 2,195 sqft
Price per Sqft $147
Subdivision Forest Heights Sec 3
MLS Listing ID 35132646
Sold Date 07/17/24
Style Contemporary/Modern
Bedrooms 4
Full Baths 3
HOA Fees $1/ann
HOA Y/N Yes
Year Built 2006
Annual Tax Amount $7,884
Tax Year 2023
Lot Size 7,261 Sqft
Acres 0.1667
Property Sub-Type Detached
Property Description
BEAUTIFUL, PRIDE OF OWNERSHIP, 2 PRIMARY BEDROOMS, ONE UPSTAIRS AND ONE DOWNSTAIRS. NO HARVEY FLOODING!!! THE UPSTAIRS BEDROOM HAS NEW CARPET. THIS OPEN CONCEPT IS WONDERFUL FOR FAMILY GATHERINGS!! BEAUTIFUL STONE ACCENTS ON THE FIREPLACE AND BREAKFAST BAR. UPGRADE WOOD GRAIN PORCELAIN FLOORING THROUGHOUT THE ENTIRE 1ST FLOOR, STAINLESS STEEL APPLIANCES, UPDATED DOWNSTAIRS GUEST BATHROOM, SLIDING BARN DOOR IN DOWNSTAIRS PRIMARY BEDROOM, NEW FENCE IN 2023. A MUD ROOM AREA FROM THE GARAGE AS A DROP ALL AREA. THE BEDROOM IN THE FRONT OF THE HOUSE HAS A SKYLINE WINDOW FOR NATURAL LIGHTING. THE BACKYARD ALONG WITH ITS COVERED PATIO HAS AN ADDITIONAL SLAB ADDED FOR A FUTURE OUTDOOR KITCHEN. THE STORAGE SHED WILL REMAIN WITH SELL. THIS HOUSE WITH IT'S CHARM AND CHARACTER, IS AWAITING FOR THAT SPECIAL FAMILY TO CALL HOME.
Location
State TX
County Brazoria
Community Curbs, Gutter(S)
Area Alvin South
Interior
Interior Features Breakfast Bar, Double Vanity, High Ceilings, Kitchen Island, Kitchen/Family Room Combo, Pantry, Soaking Tub, Separate Shower, Tub Shower, Kitchen/Dining Combo
Heating Central, Gas
Cooling Central Air, Electric
Flooring Tile
Fireplaces Number 1
Fireplaces Type Gas
Fireplace Yes
Appliance Dishwasher, Free-Standing Range, Disposal, Gas Oven, Gas Range, Microwave, Oven
Laundry Washer Hookup, Electric Dryer Hookup, Gas Dryer Hookup
Exterior
Exterior Feature Covered Patio, Fence, Porch, Patio, Storage
Parking Features Attached, Garage
Garage Spaces 2.0
Fence Back Yard
Community Features Curbs, Gutter(s)
Water Access Desc Public
Roof Type Composition
Porch Covered, Deck, Patio, Porch
Private Pool No
Building
Lot Description Subdivision
Story 2
Entry Level Two
Foundation Slab
Sewer Public Sewer
Water Public
Architectural Style Contemporary/Modern
Level or Stories Two
Additional Building Shed(s)
New Construction No
Schools
Elementary Schools Hood-Case Elementary School
Middle Schools G W Harby J H
High Schools Alvin High School
School District 3 - Alvin
Others
HOA Name Forest Heights
Tax ID 4143-3007-026
Security Features Security System Leased,Smoke Detector(s)
Acceptable Financing Cash, Conventional, FHA, VA Loan
Listing Terms Cash, Conventional, FHA, VA Loan
Read Less
Want to know what your home might be worth? Contact us for a FREE valuation!

Our team is ready to help you sell your home for the highest possible price ASAP

Bought with RE/MAX American Dream







