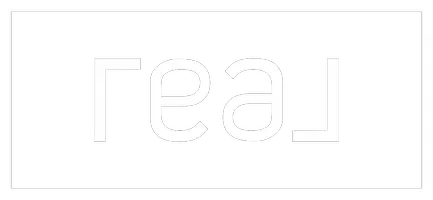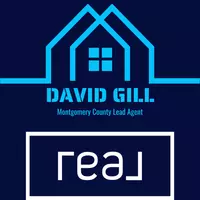$1,425,000
$1,375,000
3.6%For more information regarding the value of a property, please contact us for a free consultation.
4609 Cedar Oaks Bellaire, TX 77401
4 Beds
4 Baths
3,487 SqFt
Key Details
Sold Price $1,425,000
Property Type Single Family Home
Sub Type Detached
Listing Status Sold
Purchase Type For Sale
Square Footage 3,487 sqft
Price per Sqft $408
Subdivision Cedar Oaks
MLS Listing ID 29509715
Sold Date 05/22/25
Style Traditional
Bedrooms 4
Full Baths 3
Half Baths 1
HOA Y/N No
Year Built 2003
Property Sub-Type Detached
Property Description
This pristine Bellaire beauty has the location and stellar no-flooding history you've been searching for! 4609 Cedar Oaks is just a hop, skip and a jump away from all that makes inside the loop so attractive. Bathed in natural light, the home seamlessly combines family-friendly spaces with an inviting pool and lush backyard oasis and enough LUX to entertain your most discerning friends. Step into your spa-like primary bath that has been beautifully remodeled, along with all the secondary bathrooms. The home also boasts a wealth of other impressive updates - including a recent roof, water heater, resurfaced pool, turf in the backyard, an elegant new front door, and sophisticated built-ins in the family room. Each generously sized secondary bedroom offers ample closet space, ensuring everyone has room to breathe and grow. Don't miss this opportunity to make 4609 Cedar Oaks your dream home - where the perfect blend of warmth, peace of mind, luxury, and prime location awaits!
Location
State TX
County Harris
Community Community Pool
Area Bellaire Area
Interior
Interior Features Breakfast Bar, Dual Sinks, Double Vanity, Granite Counters, Hollywood Bath, High Ceilings, Kitchen Island, Kitchen/Family Room Combo, Bath in Primary Bedroom, Pantry, Soaking Tub, Separate Shower, Walk-In Pantry, Ceiling Fan(s), Programmable Thermostat
Heating Central, Gas
Cooling Central Air, Electric
Flooring Concrete, Tile, Wood
Fireplaces Number 1
Fireplaces Type Gas Log
Fireplace Yes
Appliance Dishwasher, Electric Oven, Gas Cooktop, Disposal, Microwave, ENERGY STAR Qualified Appliances
Laundry Washer Hookup, Electric Dryer Hookup, Gas Dryer Hookup
Exterior
Exterior Feature Deck, Fence, Sprinkler/Irrigation, Porch, Patio, Private Yard
Parking Features Additional Parking, Attached, Driveway, Garage, Garage Door Opener
Garage Spaces 2.0
Fence Back Yard
Pool In Ground
Community Features Community Pool
Water Access Desc Public
Roof Type Composition
Porch Deck, Patio, Porch
Private Pool Yes
Building
Lot Description Subdivision
Faces North
Story 2
Entry Level Two
Foundation Pillar/Post/Pier, Slab
Sewer Public Sewer
Water Public
Architectural Style Traditional
Level or Stories Two
New Construction No
Schools
Elementary Schools Horn Elementary School (Houston)
Middle Schools Pershing Middle School
High Schools Bellaire High School
School District 27 - Houston
Others
Tax ID 078-011-002-0005
Ownership Full Ownership
Security Features Security System Owned,Smoke Detector(s)
Acceptable Financing Cash, Conventional
Listing Terms Cash, Conventional
Read Less
Want to know what your home might be worth? Contact us for a FREE valuation!

Our team is ready to help you sell your home for the highest possible price ASAP

Bought with 5th Stream Realty







