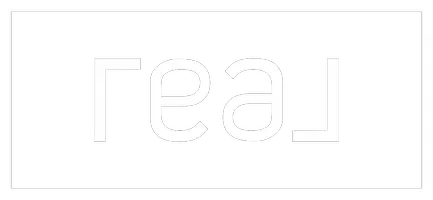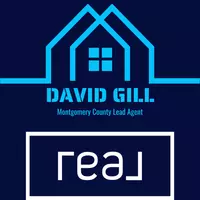$394,500
$399,900
1.4%For more information regarding the value of a property, please contact us for a free consultation.
11019 Arthurian Dream CT Tomball, TX 77375
4 Beds
4 Baths
2,550 SqFt
Key Details
Sold Price $394,500
Property Type Single Family Home
Sub Type Detached
Listing Status Sold
Purchase Type For Sale
Square Footage 2,550 sqft
Price per Sqft $154
Subdivision Albury Trls Estates Sec 2
MLS Listing ID 35397415
Sold Date 10/10/25
Style Traditional
Bedrooms 4
Full Baths 3
Half Baths 1
HOA Fees $5/ann
HOA Y/N Yes
Year Built 2013
Annual Tax Amount $9,807
Tax Year 2024
Lot Size 10,201 Sqft
Acres 0.2342
Property Sub-Type Detached
Property Description
Welcome to 11019 Arthurian Dream Ct! Nestled in the sought-after Albury Trails neighborhood, this 4 bed, 3.5 bath home boasts upgraded flooring, granite countertops, and a sparkling swimming pool. The spacious open concept layout is perfect for both relaxing and entertaining. With a game room and office space upstairs, there's room for all your needs. Plus, enjoy the large lot, 2 parks, walking trail, and community pool in the neighborhood. Don't miss out on this gem - schedule your private showing today!
Location
State TX
County Harris
Community Community Pool
Area Spring/Klein/Tomball
Interior
Interior Features Breakfast Bar, Double Vanity, Entrance Foyer, High Ceilings, Hot Tub/Spa, Kitchen Island, Kitchen/Family Room Combo, Pantry, Separate Shower, Walk-In Pantry, Ceiling Fan(s), Programmable Thermostat
Heating Central, Gas
Cooling Central Air, Electric
Flooring Carpet
Fireplaces Number 1
Fireplaces Type Gas
Fireplace Yes
Appliance Dishwasher, Disposal, Microwave
Exterior
Exterior Feature Covered Patio, Deck, Fence, Hot Tub/Spa, Patio, Private Yard
Parking Features Attached, Garage
Garage Spaces 2.0
Fence Back Yard
Pool Pool/Spa Combo, Association
Community Features Community Pool
Amenities Available Clubhouse, Picnic Area, Playground, Park, Pool, Trail(s)
Water Access Desc Public
Roof Type Composition
Porch Covered, Deck, Patio
Private Pool Yes
Building
Lot Description Corner Lot, Subdivision, Side Yard
Story 2
Entry Level Two
Foundation Slab
Sewer Public Sewer
Water Public
Architectural Style Traditional
Level or Stories Two
New Construction No
Schools
Elementary Schools Bernshausen Elementary School
Middle Schools Hofius Intermediate School
High Schools Klein Cain High School
School District 32 - Klein
Others
HOA Name DTA
HOA Fee Include Clubhouse
Tax ID 129-793-003-0001
Security Features Smoke Detector(s)
Acceptable Financing Cash, Conventional, FHA, VA Loan
Listing Terms Cash, Conventional, FHA, VA Loan
Read Less
Want to know what your home might be worth? Contact us for a FREE valuation!

Our team is ready to help you sell your home for the highest possible price ASAP

Bought with Coldwell Banker Realty - Memorial Office







