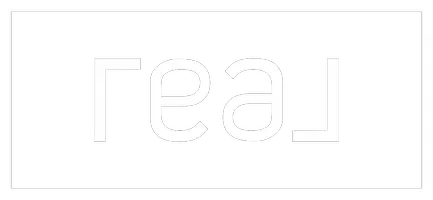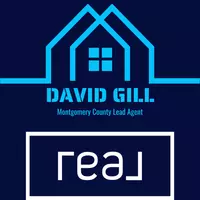1902 Cindy CT Dickinson, TX 77539
3 Beds
2 Baths
1,436 SqFt
UPDATED:
Key Details
Property Type Single Family Home
Listing Status Active
Purchase Type For Sale
Square Footage 1,436 sqft
Price per Sqft $209
Subdivision Peacock Isles
MLS Listing ID 52923357
Style Other Style
Bedrooms 3
Full Baths 2
HOA Fees $600/ann
HOA Y/N 1
Year Built 2025
Annual Tax Amount $690
Tax Year 2023
Lot Size 7,505 Sqft
Acres 0.1723
Property Description
This stunning open concept home features 3 spacious bedrooms and 2 full baths, designed with comfort and functionality in mind. The inviting kitchen boasts a large island, perfect for entertaining or everyday family meals.
You'll love the ample enclosed space beneath the home, ideal for parking cars, golf carts, or storing boats and other gear. Relax on your covered patio, conveniently located off the family and breakfast rooms—perfect for indoor-outdoor living.
Construction is underway, but there's still time to personalize your selections! Estimated completion: October.
Located within walking distance to Marais Restaurant and nearby parks, with easy access to I-45—just 1 mile via FM 517. No MUD, PID, or PUD. Low tax rate: $2.4615
Don't miss the opportunity to make this home yours!
Location
State TX
County Galveston
Area Dickinson
Interior
Interior Features Fire/Smoke Alarm, High Ceiling
Heating Central Gas
Cooling Central Electric
Flooring Carpet, Tile
Exterior
Exterior Feature Back Yard, Back Yard Fenced, Balcony, Patio/Deck, Porch, Storm Shutters
Parking Features Attached/Detached Garage
Roof Type Composition
Street Surface Concrete
Private Pool No
Building
Lot Description Cleared, Cul-De-Sac
Dwelling Type Free Standing
Story 1
Foundation On Stilts
Lot Size Range 0 Up To 1/4 Acre
Builder Name Bayway Homes
Sewer Public Sewer
Water Public Water, Water District
Structure Type Cement Board
New Construction Yes
Schools
Elementary Schools Calder Road Elementary School
Middle Schools Lobit Middle School
High Schools Dickinson High School
School District 17 - Dickinson
Others
HOA Fee Include Other
Senior Community No
Restrictions Deed Restrictions
Tax ID 5688-0002-0014-000
Energy Description Attic Fan,Attic Vents,Ceiling Fans,Digital Program Thermostat
Acceptable Financing Cash Sale, Conventional, FHA, VA
Tax Rate 2.4123
Disclosures No Disclosures
Listing Terms Cash Sale, Conventional, FHA, VA
Financing Cash Sale,Conventional,FHA,VA
Special Listing Condition No Disclosures

GET MORE INFORMATION
Agent | License ID: 737205






