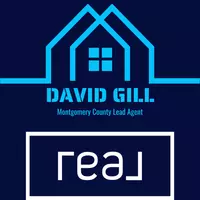3804 Lancer CIR Pearland, TX 77581
3 Beds
2.1 Baths
2,026 SqFt
UPDATED:
Key Details
Property Type Townhouse
Sub Type Townhouse
Listing Status Active
Purchase Type For Sale
Square Footage 2,026 sqft
Price per Sqft $157
Subdivision Bakers Lndg Twnhms
MLS Listing ID 86485835
Style Traditional
Bedrooms 3
Full Baths 2
Half Baths 1
HOA Fees $100/mo
Year Built 2020
Lot Size 3,001 Sqft
Property Sub-Type Townhouse
Property Description
This beautifully updated townhome offer modern living with timeless appeal. Step inside to a bright, open concept layout featuring a spacious kitchen with grey cabinetry, sleek grey accents and fresh coutertops. Stainless steel appliances and a gas range with micowave make meal prep a breeze. The kitchen flows seamlessly into the living room, perfect for entertaining. Large windows bring in abundant natural light and offer views of the private patio and backyard.
Enjoy the convenience of an attached garage with direct access to the home. Upstairs, enjoy a generous game room and convenient laundry area. The primary suite boasts a walk-in closet, dual vanities an oversized shower with built-in bench seating. Two additional bedrooms provide plenty of space for guests or a home office. With clean lines, thoughtful design and a fresh modern feel throughout, this is a must-see!
Location
State TX
County Brazoria
Area Pearland
Rooms
Bedroom Description All Bedrooms Up
Other Rooms 1 Living Area, Family Room, Gameroom Up, Kitchen/Dining Combo, Living Area - 1st Floor, Utility Room in House
Master Bathroom Half Bath, Primary Bath: Double Sinks, Primary Bath: Shower Only, Secondary Bath(s): Double Sinks, Secondary Bath(s): Tub/Shower Combo
Den/Bedroom Plus 3
Kitchen Breakfast Bar, Island w/o Cooktop, Kitchen open to Family Room, Pantry, Soft Closing Cabinets, Soft Closing Drawers, Under Cabinet Lighting
Interior
Interior Features Alarm System - Leased, Crown Molding, Fire/Smoke Alarm, High Ceiling, Prewired for Alarm System, Refrigerator Included, Wired for Sound
Heating Central Gas
Cooling Central Electric
Flooring Carpet, Tile
Appliance Refrigerator
Exterior
Exterior Feature Back Yard, Patio/Deck, Play Area, Sprinkler System
Parking Features Attached Garage
Garage Spaces 2.0
Roof Type Composition
Street Surface Concrete,Curbs
Private Pool No
Building
Faces South
Story 2
Entry Level Levels 1 and 2
Foundation Slab
Sewer Public Sewer
Water Public Water
Structure Type Brick,Cement Board
New Construction No
Schools
Elementary Schools C J Harris Elementary School
Middle Schools Pearland Junior High East
High Schools Pearland High School
School District 42 - Pearland
Others
HOA Fee Include Grounds
Senior Community No
Tax ID 1508-0002-014
Ownership Full Ownership
Energy Description Ceiling Fans,Digital Program Thermostat,Energy Star Appliances,Energy Star/CFL/LED Lights,High-Efficiency HVAC,Insulated/Low-E windows,Radiant Attic Barrier
Acceptable Financing Cash Sale, Conventional, FHA, VA
Disclosures Sellers Disclosure
Green/Energy Cert Energy Star Qualified Home
Listing Terms Cash Sale, Conventional, FHA, VA
Financing Cash Sale,Conventional,FHA,VA
Special Listing Condition Sellers Disclosure

GET MORE INFORMATION
Agent | License ID: 737205






