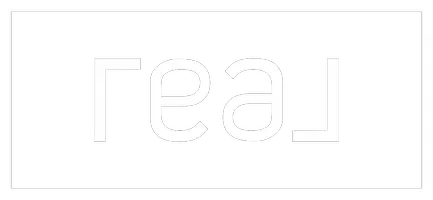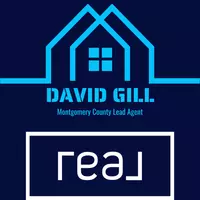926 Wycliffe DR Houston, TX 77079
4 Beds
2 Baths
2,337 SqFt
UPDATED:
Key Details
Property Type Single Family Home
Listing Status Active
Purchase Type For Sale
Square Footage 2,337 sqft
Price per Sqft $311
Subdivision Memorial Way
MLS Listing ID 95291295
Style Contemporary/Modern
Bedrooms 4
Full Baths 2
HOA Fees $565/ann
HOA Y/N 1
Year Built 1965
Annual Tax Amount $13,261
Tax Year 2024
Lot Size 0.262 Acres
Acres 0.2617
Property Description
Location
State TX
County Harris
Area Memorial West
Rooms
Bedroom Description All Bedrooms Down
Interior
Interior Features Alarm System - Owned, Crown Molding, Fire/Smoke Alarm, Formal Entry/Foyer, Refrigerator Included
Heating Central Electric
Cooling Central Electric
Flooring Laminate, Tile, Wood
Fireplaces Number 1
Fireplaces Type Wood Burning Fireplace
Exterior
Exterior Feature Back Green Space, Back Yard Fenced, Fully Fenced, Patio/Deck, Private Driveway
Carport Spaces 2
Garage Description Additional Parking, Auto Driveway Gate, Driveway Gate, Workshop
Roof Type Other
Street Surface Concrete,Curbs
Accessibility Automatic Gate, Driveway Gate
Private Pool No
Building
Lot Description Other
Dwelling Type Free Standing
Faces West
Story 1
Foundation Slab
Lot Size Range 1/4 Up to 1/2 Acre
Sewer Public Sewer
Structure Type Brick,Vinyl
New Construction No
Schools
Elementary Schools Rummel Creek Elementary School
Middle Schools Memorial Middle School (Spring Branch)
High Schools Stratford High School (Spring Branch)
School District 49 - Spring Branch
Others
HOA Fee Include Courtesy Patrol,Other
Senior Community No
Restrictions Deed Restrictions
Tax ID 089-092-000-0075
Ownership Full Ownership
Energy Description Ceiling Fans
Acceptable Financing Cash Sale, Conventional, FHA, VA
Tax Rate 2.2043
Disclosures Sellers Disclosure
Listing Terms Cash Sale, Conventional, FHA, VA
Financing Cash Sale,Conventional,FHA,VA
Special Listing Condition Sellers Disclosure

GET MORE INFORMATION
Agent | License ID: 737205






