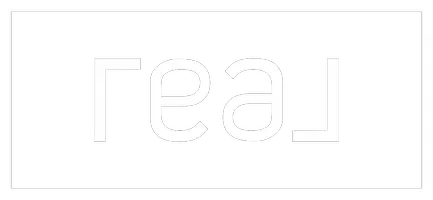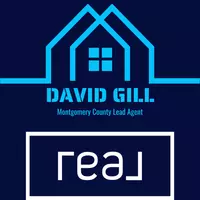40634 Guillemont Lane LN Magnolia, TX 77354
4 Beds
2.1 Baths
2,650 SqFt
UPDATED:
Key Details
Property Type Single Family Home, Other Rentals
Sub Type Single Family Detached
Listing Status Active
Purchase Type For Rent
Square Footage 2,650 sqft
Subdivision Audubon Creekside North 02B
MLS Listing ID 81130847
Style Contemporary/Modern
Bedrooms 4
Full Baths 2
Half Baths 1
Rental Info Long Term,Section 8
Year Built 2022
Available Date 2025-05-11
Lot Size 4,609 Sqft
Acres 0.1058
Property Sub-Type Single Family Detached
Property Description
Location
State TX
County Montgomery
Community Audubon
Area Magnolia/1488 West
Rooms
Bedroom Description Primary Bed - 1st Floor,Walk-In Closet
Other Rooms Family Room, Gameroom Up, Living Area - 1st Floor, Media, Utility Room in House
Master Bathroom Primary Bath: Double Sinks
Den/Bedroom Plus 5
Kitchen Breakfast Bar, Kitchen open to Family Room, Pantry
Interior
Interior Features Alarm System - Owned, Fire/Smoke Alarm, High Ceiling, Window Coverings
Heating Central Gas
Cooling Central Electric
Flooring Carpet, Vinyl
Appliance Electric Dryer Connection, Gas Dryer Connections
Exterior
Exterior Feature Back Yard Fenced, Patio/Deck, Screens, Sprinkler System
Parking Features Attached Garage
Garage Spaces 2.0
Garage Description Double-Wide Driveway
Utilities Available None Provided
View East, North
Street Surface Concrete
Private Pool No
Building
Lot Description Subdivision Lot
Story 2
Sewer Public Sewer
Water Public Water
New Construction No
Schools
Elementary Schools Audubon Elementary
Middle Schools Bear Branch Junior High School
High Schools Magnolia High School
School District 36 - Magnolia
Others
Pets Allowed Case By Case Basis
Senior Community No
Restrictions Deed Restrictions
Tax ID 2212-90-01800
Energy Description Digital Program Thermostat,High-Efficiency HVAC,Insulated Doors,Insulated/Low-E windows,Insulation - Blown Cellulose
Disclosures No Disclosures
Special Listing Condition No Disclosures
Pets Allowed Case By Case Basis

GET MORE INFORMATION
Agent | License ID: 737205






