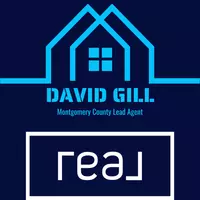2003 Highland Meadows DR Pearland, TX 77089
4 Beds
2 Baths
2,554 SqFt
UPDATED:
Key Details
Property Type Single Family Home
Listing Status Active
Purchase Type For Sale
Square Footage 2,554 sqft
Price per Sqft $211
Subdivision Riverstone Ranch/Clear Crk Sec
MLS Listing ID 67817673
Style Traditional
Bedrooms 4
Full Baths 2
HOA Fees $825/ann
HOA Y/N 1
Year Built 2018
Annual Tax Amount $14,276
Tax Year 2024
Lot Size 10,000 Sqft
Acres 0.2296
Property Description
The inside is clean and bright: dramatic high ceilings through-out, very functional open concept floor plan, state-of-art kitchen with high end appliances and granite countertops, beautiful hardwood floors everywhere except for the bathrooms; custom built dry bar stays with the property as well as 4K refrigerator, washer and dryer. Custom draperies and expensive chandelier stay. Foam insulation boards in the attic save a lot of energy, as well as ceiling fans.The house is full brick with rain gutters all around. Easy access to Beltway and I-45, very good schools. Hurry, won't last!
Location
State TX
County Harris
Area Pearland
Rooms
Bedroom Description All Bedrooms Down,En-Suite Bath,Primary Bed - 1st Floor,Split Plan,Walk-In Closet
Other Rooms 1 Living Area, Breakfast Room, Entry, Formal Dining, Living Area - 1st Floor, Utility Room in House
Master Bathroom Primary Bath: Separate Shower, Primary Bath: Soaking Tub
Den/Bedroom Plus 4
Kitchen Breakfast Bar, Kitchen open to Family Room, Pantry, Walk-in Pantry
Interior
Interior Features Crown Molding, Dry Bar, Dryer Included, High Ceiling, Prewired for Alarm System, Refrigerator Included, Washer Included, Window Coverings
Heating Central Gas
Cooling Central Electric
Flooring Tile, Wood
Fireplaces Number 1
Fireplaces Type Gaslog Fireplace
Exterior
Exterior Feature Back Yard, Back Yard Fenced, Covered Patio/Deck, Fully Fenced
Parking Features Attached Garage
Garage Spaces 2.0
Pool Heated, In Ground
Waterfront Description Lake View,Lakefront
Roof Type Composition
Private Pool Yes
Building
Lot Description Water View, Waterfront
Dwelling Type Free Standing
Faces Northeast
Story 1
Foundation Slab
Lot Size Range 0 Up To 1/4 Acre
Water Water District
Structure Type Brick
New Construction No
Schools
Elementary Schools South Belt Elementary School
Middle Schools Melillo Middle School
High Schools Dobie High School
School District 41 - Pasadena
Others
HOA Fee Include Courtesy Patrol,Recreational Facilities
Senior Community No
Restrictions Deed Restrictions
Tax ID 139-118-007-0001
Energy Description Attic Fan,Attic Vents,Ceiling Fans,Insulation - Rigid Foam
Acceptable Financing Cash Sale, Conventional, FHA
Tax Rate 3.2941
Disclosures Sellers Disclosure
Listing Terms Cash Sale, Conventional, FHA
Financing Cash Sale,Conventional,FHA
Special Listing Condition Sellers Disclosure

GET MORE INFORMATION
Agent | License ID: 737205


