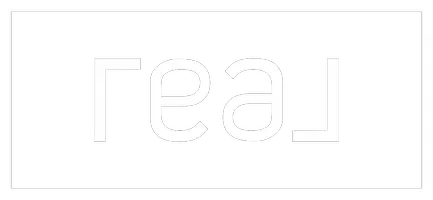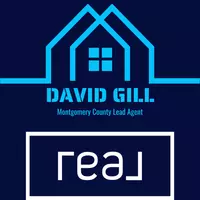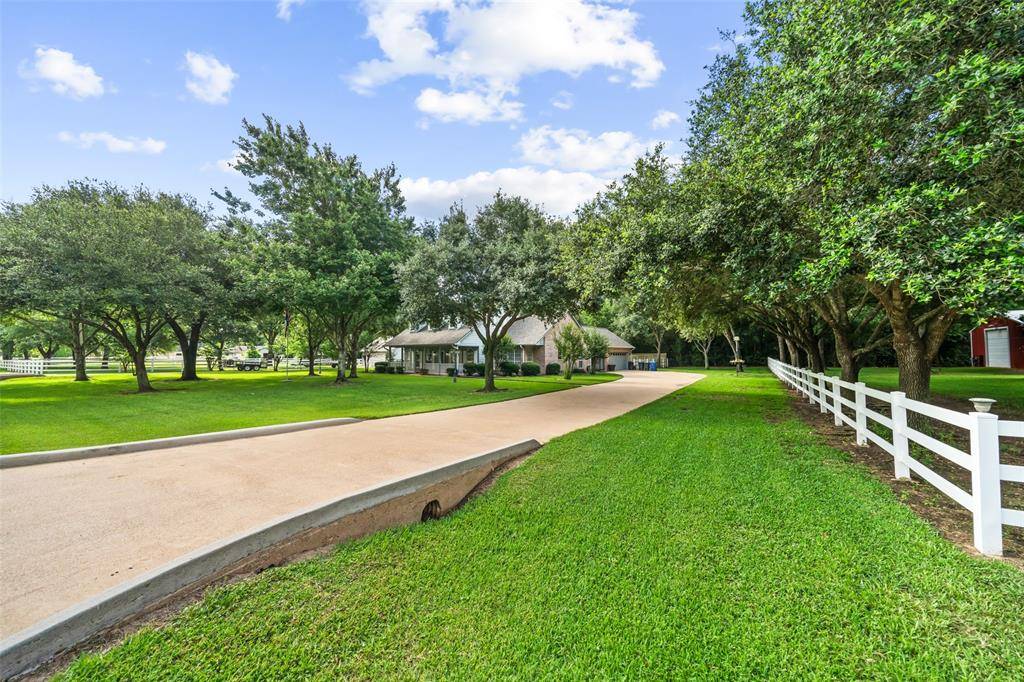20103 Faye ST Tomball, TX 77377
4 Beds
4.1 Baths
2,984 SqFt
UPDATED:
Key Details
Property Type Single Family Home
Listing Status Active
Purchase Type For Sale
Square Footage 2,984 sqft
Price per Sqft $334
Subdivision Samuel Young
MLS Listing ID 64229250
Style Traditional
Bedrooms 4
Full Baths 4
Half Baths 1
Year Built 2003
Annual Tax Amount $8,333
Tax Year 2024
Lot Size 3.006 Acres
Acres 3.0
Property Description
Location
State TX
County Harris
Area Hockley
Rooms
Bedroom Description En-Suite Bath,Primary Bed - 1st Floor,Sitting Area,Walk-In Closet
Other Rooms Breakfast Room, Entry, Family Room, Formal Dining, Formal Living, Guest Suite, Living Area - 1st Floor, Utility Room in House
Master Bathroom Hollywood Bath, Primary Bath: Double Sinks, Primary Bath: Jetted Tub, Primary Bath: Separate Shower, Secondary Bath(s): Tub/Shower Combo
Den/Bedroom Plus 4
Kitchen Island w/ Cooktop, Pantry, Pots/Pans Drawers, Walk-in Pantry
Interior
Interior Features Crown Molding, Fire/Smoke Alarm, Formal Entry/Foyer, Wet Bar, Window Coverings, Wired for Sound
Heating Propane, Zoned
Cooling Central Electric, Zoned
Flooring Carpet, Tile
Fireplaces Number 1
Fireplaces Type Gas Connections, Gaslog Fireplace
Exterior
Exterior Feature Back Yard Fenced, Covered Patio/Deck, Cross Fenced, Exterior Gas Connection, Outdoor Kitchen, Patio/Deck, Porch, Private Driveway, Spa/Hot Tub, Sprinkler System
Parking Features Detached Garage
Garage Spaces 4.0
Garage Description Additional Parking, Double-Wide Driveway, Workshop
Pool Gunite, Heated, In Ground, Pool With Hot Tub Attached
Roof Type Composition
Street Surface Asphalt
Private Pool Yes
Building
Lot Description Cleared, Subdivision Lot, Wooded
Dwelling Type Free Standing
Faces North
Story 1
Foundation Slab
Lot Size Range 2 Up to 5 Acres
Sewer Septic Tank
Water Well
Structure Type Cement Board
New Construction No
Schools
Elementary Schools Bryan Lowe Elementary
Middle Schools Schultz Junior High School
High Schools Waller High School
School District 55 - Waller
Others
Senior Community No
Restrictions Horses Allowed,Restricted
Tax ID 046-042-000-0037
Ownership Full Ownership
Energy Description Attic Vents,Ceiling Fans,Digital Program Thermostat,Generator,North/South Exposure,Radiant Attic Barrier,Solar Screens
Acceptable Financing Cash Sale, Conventional, FHA, VA
Tax Rate 1.9156
Disclosures Other Disclosures, Sellers Disclosure
Listing Terms Cash Sale, Conventional, FHA, VA
Financing Cash Sale,Conventional,FHA,VA
Special Listing Condition Other Disclosures, Sellers Disclosure
Virtual Tour https://www.tourfactory.com/idxr3206998

GET MORE INFORMATION
Agent | License ID: 737205






