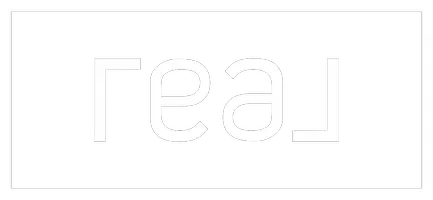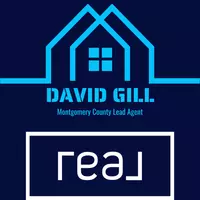4308 Valerie ST Bellaire, TX 77401
4 Beds
4 Baths
3,577 SqFt
UPDATED:
Key Details
Property Type Single Family Home
Listing Status Coming Soon
Purchase Type For Sale
Square Footage 3,577 sqft
Price per Sqft $362
Subdivision Southdale
MLS Listing ID 32174885
Style Contemporary/Modern
Bedrooms 4
Full Baths 4
Year Built 2018
Annual Tax Amount $23,406
Tax Year 2024
Lot Size 5,125 Sqft
Acres 0.1177
Property Description
Location
State TX
County Harris
Area Bellaire Area
Rooms
Bedroom Description All Bedrooms Up,Primary Bed - 2nd Floor
Den/Bedroom Plus 5
Kitchen Kitchen open to Family Room, Walk-in Pantry
Interior
Interior Features Prewired for Alarm System
Heating Central Gas
Cooling Central Electric
Flooring Carpet, Engineered Wood, Stone, Tile
Fireplaces Number 1
Fireplaces Type Gas Connections, Gaslog Fireplace
Exterior
Exterior Feature Back Yard, Back Yard Fenced, Fully Fenced
Parking Features Attached Garage
Garage Spaces 2.0
Roof Type Composition
Street Surface Concrete,Curbs
Private Pool No
Building
Lot Description Subdivision Lot
Dwelling Type Free Standing
Story 2
Foundation Pier & Beam
Lot Size Range 0 Up To 1/4 Acre
Builder Name Kiew Custom Builders
Sewer Public Sewer
Water Public Water
Structure Type Stucco
New Construction No
Schools
Elementary Schools Horn Elementary School (Houston)
Middle Schools Pershing Middle School
High Schools Bellaire High School
School District 27 - Houston
Others
Senior Community No
Restrictions Deed Restrictions,Zoning
Tax ID 059-127-029-0020
Energy Description Ceiling Fans,Digital Program Thermostat,HVAC>13 SEER,Insulated/Low-E windows
Tax Rate 2.0065
Disclosures Sellers Disclosure
Special Listing Condition Sellers Disclosure

GET MORE INFORMATION
Agent | License ID: 737205






