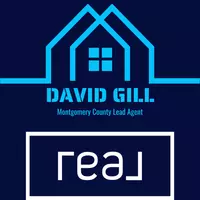408 Polly Grove DR Katy, TX 77493
3 Beds
2 Baths
1,620 SqFt
UPDATED:
Key Details
Property Type Single Family Home, Other Rentals
Sub Type Single Family Detached
Listing Status Active
Purchase Type For Rent
Square Footage 1,620 sqft
Subdivision Freeman Ranch
MLS Listing ID 57568617
Style English
Bedrooms 3
Full Baths 2
Rental Info One Year
Year Built 2025
Available Date 2025-07-31
Lot Size 5,998 Sqft
Property Sub-Type Single Family Detached
Property Description
Step outside to enjoy a covered back patio, perfect for relaxing or hosting guests. Beyond the home, the community offers an impressive array of amenities, including a sprawling two-acre park. Residents can cool off at the splash pad, enjoy meals under the picnic pavilion, let kids play on the playground, or make use of the open sports field for games and recreation. This home is more than just a place to live—it's a lifestyle.
Location
State TX
County Waller
Area Brookshire
Rooms
Bedroom Description All Bedrooms Down,Walk-In Closet
Other Rooms Family Room, Formal Dining, Utility Room in House
Master Bathroom Primary Bath: Separate Shower, Primary Bath: Soaking Tub, Secondary Bath(s): Tub/Shower Combo
Kitchen Breakfast Bar, Kitchen open to Family Room, Pantry
Interior
Interior Features Fire/Smoke Alarm, Refrigerator Included
Heating Central Electric
Cooling Central Electric
Flooring Carpet, Vinyl Plank
Exterior
Exterior Feature Back Yard, Back Yard Fenced
Parking Features Attached Garage
Garage Spaces 2.0
Private Pool No
Building
Lot Description Cul-De-Sac
Story 1
Lot Size Range 0 Up To 1/4 Acre
Sewer Other Water/Sewer
Water Other Water/Sewer
New Construction Yes
Schools
Elementary Schools Royal Elementary School
Middle Schools Royal Junior High School
High Schools Royal High School
School District 44 - Royal
Others
Pets Allowed Yes Allowed
Senior Community No
Restrictions Deed Restrictions
Tax ID 491905-002-033-000
Energy Description Ceiling Fans,Digital Program Thermostat,Energy Star/CFL/LED Lights,HVAC>13 SEER,Insulated/Low-E windows,Insulation - Spray-Foam
Disclosures Other Disclosures
Special Listing Condition Other Disclosures
Pets Allowed Yes Allowed
Virtual Tour https://www.lgihomes.com/texas/houston/freeman-ranch/montgomery

GET MORE INFORMATION
Agent | License ID: 737205






