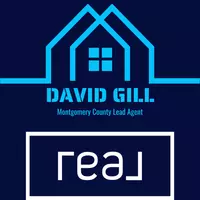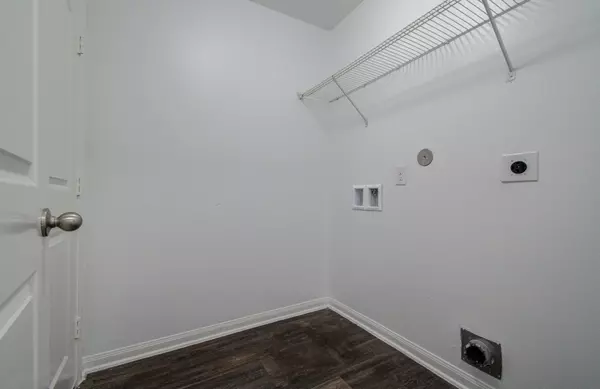
5008 Sycamore Lane LN Brookshire, TX 77423
4 Beds
2 Baths
1,855 SqFt
UPDATED:
Key Details
Property Type Single Family Home
Sub Type Detached
Listing Status Active
Purchase Type For Sale
Square Footage 1,855 sqft
Price per Sqft $129
Subdivision Crystal Lakes
MLS Listing ID 76689164
Style Traditional
Bedrooms 4
Full Baths 2
HOA Fees $36/ann
HOA Y/N Yes
Year Built 2017
Annual Tax Amount $6,357
Tax Year 2024
Lot Size 5,497 Sqft
Acres 0.1262
Property Sub-Type Detached
Property Description
This charming 4-bedroom, 2-bath home with a 2-car garage offers a spacious, open floor plan perfect for comfortable living and entertaining. The large living room flows seamlessly into the kitchen and breakfast area, creating a warm and inviting atmosphere.
Recent updates include:
Brand-new stainless steel dishwasher, stove, and water heater, Quartz countertops in kitchen and bathrooms, Farmhouse double sink, New carpet throughout, New garage door opener with remote. The home features a covered entryway and is in excellent condition inside and out. The Crystal Lakes community provides a peaceful setting with a park, playground, picnic pavilion, and nearby walking trails.
Conveniently located near I-10, with easy access to Katy, the Energy Corridor, medical facilities, IGLOO, Amazon Warehouse, Rooms To Go, BUC-EE'S, Katy Mills Mall, and other major shopping and entertainment options.
Zoned to Royal ISD and ready for immediate move-in.
Location
State TX
County Waller
Area Fulshear/South Brookshire/Simonton
Interior
Interior Features Kitchen/Family Room Combo, Tub Shower
Heating Central, Electric
Cooling Central Air, Electric
Flooring Carpet, Laminate, Plank, Vinyl
Fireplace No
Appliance Dishwasher, Electric Cooktop, Electric Oven, Disposal, Microwave
Laundry Washer Hookup, Electric Dryer Hookup
Exterior
Parking Features Attached, Garage
Garage Spaces 2.0
Water Access Desc Public
Roof Type Composition
Private Pool No
Building
Lot Description Subdivision
Story 1
Entry Level One
Foundation Slab
Sewer Public Sewer
Water Public
Architectural Style Traditional
Level or Stories One
New Construction No
Schools
Elementary Schools Royal Elementary School
Middle Schools Royal Junior High School
High Schools Royal High School
School District 44 - Royal
Others
HOA Name Inframark
Tax ID 444400-003-003-000
Ownership Full Ownership
Security Features Smoke Detector(s)
Acceptable Financing Cash, Conventional, FHA, Investor Financing, Owner May Carry, VA Loan
Listing Terms Cash, Conventional, FHA, Investor Financing, Owner May Carry, VA Loan
Financing Wrap Around








