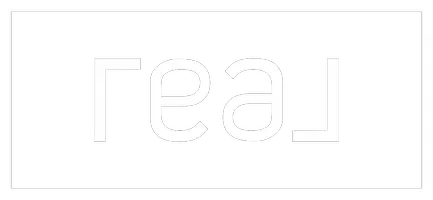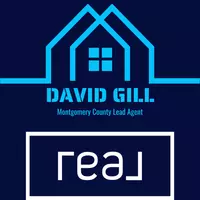$250,000
For more information regarding the value of a property, please contact us for a free consultation.
213 Avenue D Highlands, TX 77562
4 Beds
2 Baths
1,887 SqFt
Key Details
Property Type Single Family Home
Listing Status Sold
Purchase Type For Sale
Square Footage 1,887 sqft
Price per Sqft $134
Subdivision Highlands Townsite
MLS Listing ID 90282129
Sold Date 04/02/25
Style Traditional
Bedrooms 4
Full Baths 2
Year Built 1950
Annual Tax Amount $3,564
Tax Year 2024
Lot Size 10,000 Sqft
Acres 0.2296
Property Description
Welcome Home! This conveniently located home provides quick access to I-10, grocery stores, schools, and major employers. Having undergone a complete renovation, this charming home provides the benefits of new construction without the hefty price tag. Inside you will notice the open concept floorpan, extensive natural light provided by the new windows, and light color palette. The lovely kitchen features quartz countertops, white cabinetry, stainless steel appliances, and opens up into the living and dining areas. Unwind in the massive 26x26 primary bedroom complete with an oversized walk-in closet and lovely bathroom that features a large walk-in shower. The large backyard provides plenty of room for activities along with the attached carport. Schedule a private showing today.
Location
State TX
County Harris
Area Baytown/Harris County
Rooms
Bedroom Description All Bedrooms Down,Primary Bed - 1st Floor,Split Plan,Walk-In Closet
Other Rooms 1 Living Area, Kitchen/Dining Combo, Living Area - 1st Floor, Utility Room in House
Master Bathroom Primary Bath: Separate Shower, Secondary Bath(s): Tub/Shower Combo
Kitchen Kitchen open to Family Room, Pantry
Interior
Interior Features Fire/Smoke Alarm, Split Level
Heating Central Gas
Cooling Central Electric
Flooring Vinyl
Exterior
Exterior Feature Back Yard, Back Yard Fenced, Porch
Carport Spaces 2
Garage Description Double-Wide Driveway
Roof Type Composition
Street Surface Asphalt
Private Pool No
Building
Lot Description Subdivision Lot
Story 1
Foundation Slab
Lot Size Range 0 Up To 1/4 Acre
Sewer Public Sewer
Water Public Water
Structure Type Cement Board,Unknown,Vinyl,Wood
New Construction No
Schools
Elementary Schools Hopper/Highlands Elementary School
Middle Schools Highlands Junior High School
High Schools Goose Creek Memorial
School District 23 - Goose Creek Consolidated
Others
Senior Community No
Restrictions Unknown
Tax ID 058-255-006-0017
Acceptable Financing Cash Sale, Conventional, FHA, VA
Tax Rate 2.2473
Disclosures Sellers Disclosure
Listing Terms Cash Sale, Conventional, FHA, VA
Financing Cash Sale,Conventional,FHA,VA
Special Listing Condition Sellers Disclosure
Read Less
Want to know what your home might be worth? Contact us for a FREE valuation!

Our team is ready to help you sell your home for the highest possible price ASAP

Bought with Realty Of America, LLC
GET MORE INFORMATION
Agent | License ID: 737205






