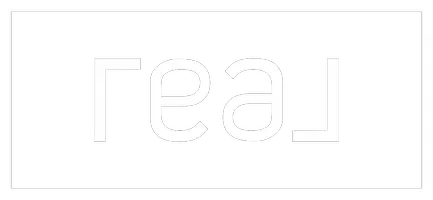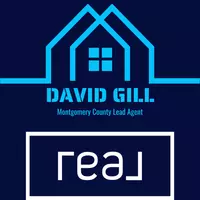$1,489,000
For more information regarding the value of a property, please contact us for a free consultation.
28606 Tracewood CT Fulshear, TX 77441
5 Beds
5.3 Baths
5,513 SqFt
Key Details
Property Type Single Family Home
Listing Status Sold
Purchase Type For Sale
Square Footage 5,513 sqft
Price per Sqft $265
Subdivision Cross Creek Ranch
MLS Listing ID 37726984
Sold Date 05/21/25
Style Traditional
Bedrooms 5
Full Baths 5
Half Baths 3
HOA Fees $125/ann
HOA Y/N 1
Year Built 2014
Annual Tax Amount $29,581
Tax Year 2024
Lot Size 0.456 Acres
Acres 0.4558
Property Description
Welcome to this incredible 2 story Huntington showplace offering luxury, comfort, and thoughtful design at every turn. Situated on a huge 1/3 acre+ cul-de-sac lot, featuring 5 bedrooms (2 DOWN), 5 full & 3 half-baths, 4 car garage & perfectly designed for high-end living both indoors & out. A gated front entrance opens to a private courtyard w/flagstone paving & outdoor fireplace. Step into the grand entry to find hand-scraped wood flooring, wood staircase, soaring ceilings & an open-concept layout designed for unforgettable entertaining! Vaulted family room features one of 4 fireplaces & flows seamlessly into the modern kitchen fit for a Chef, complete w/high-end finishes. Game room, wet bar & media room upstairs. Step out back to your backyard paradise w/a sparkling pool & spa, 2 covered patios - one w/outdoor kitchen & fireplace, pool bath & plenty of green space. Tons of upgrades including 2 utility rooms, mud room, 2 staircases, wine grotto & many more, this home truly has it all.
Location
State TX
County Fort Bend
Community Cross Creek Ranch
Area Katy - Southwest
Rooms
Den/Bedroom Plus 5
Interior
Interior Features 2 Staircases, Alarm System - Owned, Crown Molding, Dry Bar, Fire/Smoke Alarm, Formal Entry/Foyer, High Ceiling, Spa/Hot Tub, Water Softener - Owned, Wet Bar, Window Coverings, Wine/Beverage Fridge, Wired for Sound
Heating Central Gas
Cooling Central Electric
Flooring Carpet, Tile, Wood
Fireplaces Number 4
Fireplaces Type Gas Connections
Exterior
Exterior Feature Back Yard, Back Yard Fenced, Covered Patio/Deck, Exterior Gas Connection, Outdoor Fireplace, Outdoor Kitchen, Patio/Deck, Porch, Spa/Hot Tub, Sprinkler System, Subdivision Tennis Court
Parking Features Attached/Detached Garage
Garage Spaces 4.0
Garage Description Additional Parking, Auto Garage Door Opener, Double-Wide Driveway
Pool Gunite, Heated, In Ground, Pool With Hot Tub Attached
Roof Type Composition
Street Surface Concrete,Curbs,Gutters
Private Pool Yes
Building
Lot Description Cul-De-Sac, Subdivision Lot
Faces South
Story 2
Foundation Slab
Lot Size Range 1/4 Up to 1/2 Acre
Builder Name Huntington
Sewer Public Sewer
Water Public Water, Water District
Structure Type Stone,Stucco,Wood
New Construction No
Schools
Elementary Schools James E Randolph Elementary School
Middle Schools Adams Junior High School
High Schools Jordan High School
School District 30 - Katy
Others
Senior Community No
Restrictions Deed Restrictions
Tax ID 4876-04-001-0040-914
Ownership Full Ownership
Energy Description Ceiling Fans,Digital Program Thermostat,High-Efficiency HVAC,Insulated Doors,Insulated/Low-E windows
Acceptable Financing Cash Sale, Conventional
Tax Rate 2.5996
Disclosures Exclusions, Mud, Sellers Disclosure
Listing Terms Cash Sale, Conventional
Financing Cash Sale,Conventional
Special Listing Condition Exclusions, Mud, Sellers Disclosure
Read Less
Want to know what your home might be worth? Contact us for a FREE valuation!

Our team is ready to help you sell your home for the highest possible price ASAP

Bought with Keller Williams Memorial
GET MORE INFORMATION
Agent | License ID: 737205






