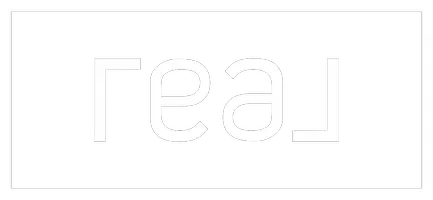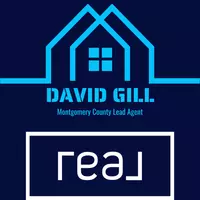$470,000
For more information regarding the value of a property, please contact us for a free consultation.
1908 S Austin ST Brenham, TX 77833
4 Beds
2 Baths
2,551 SqFt
Key Details
Property Type Single Family Home
Listing Status Sold
Purchase Type For Sale
Square Footage 2,551 sqft
Price per Sqft $174
Subdivision South Heights
MLS Listing ID 16152528
Sold Date 05/29/25
Style Other Style
Bedrooms 4
Full Baths 2
Year Built 1940
Annual Tax Amount $7,167
Tax Year 2024
Lot Size 10,450 Sqft
Acres 0.2399
Property Description
This charming 1940's stone house has been fully renovated for modern comfort and is move-in ready! Outside, unwind in the backyard under the towering trees. The 2,551 sq. ft. home offers 4 bedrooms and 2 full bathrooms.
Upgrades include a 2023 roof and gutters, entire exterior re-mortared, exterior and interior paint, remodeled kitchen with new appliances, remodeled downstairs bathroom, addition of an upstairs bathroom, granite countertops, new fixtures, new lighting, new fireplace in front room, new doors, new double pane windows, new cabinetry, new plumbing, new HVAC system added upstairs, refinished wood flooring, additional pantry space added. The unique rock fireplace in bedroom has been closed off. The back porch has been closed in and has space for a refrigerator, washer, and dryer.
This residential property is a corner lot on South Austin and Stone Street in Brenham with easy access to Houston or Austin, with Round Top just 25 minutes away, and Aggieland 45 minutes.
Location
State TX
County Washington
Rooms
Bedroom Description 2 Bedrooms Down
Other Rooms Breakfast Room, Family Room, Formal Dining
Master Bathroom Primary Bath: Double Sinks, Primary Bath: Shower Only, Secondary Bath(s): Separate Shower, Secondary Bath(s): Soaking Tub
Kitchen Pantry
Interior
Heating Central Electric, Central Gas
Cooling Central Electric, Central Gas
Flooring Tile, Wood
Fireplaces Number 1
Fireplaces Type Wood Burning Fireplace
Exterior
Exterior Feature Back Yard Fenced, Porch, Side Yard
Parking Features None
Roof Type Composition
Street Surface Asphalt
Private Pool No
Building
Lot Description Corner
Faces East
Story 2
Foundation Pier & Beam
Lot Size Range 0 Up To 1/4 Acre
Sewer Public Sewer
Water Public Water
Structure Type Stone
New Construction No
Schools
Elementary Schools Bisd Draw
Middle Schools Brenham Junior High School
High Schools Brenham High School
School District 137 - Brenham
Others
Senior Community No
Restrictions Zoning
Tax ID R25710
Ownership Full Ownership
Tax Rate 1.6314
Disclosures Sellers Disclosure
Special Listing Condition Sellers Disclosure
Read Less
Want to know what your home might be worth? Contact us for a FREE valuation!

Our team is ready to help you sell your home for the highest possible price ASAP

Bought with Hodde Real Estate Company
GET MORE INFORMATION
Agent | License ID: 737205






