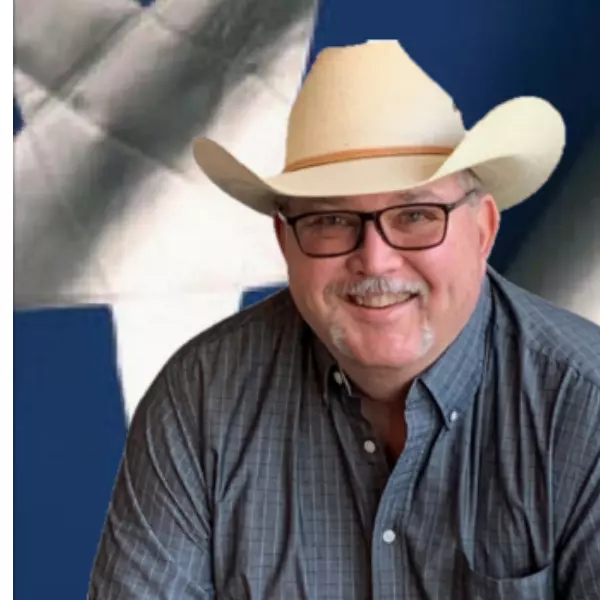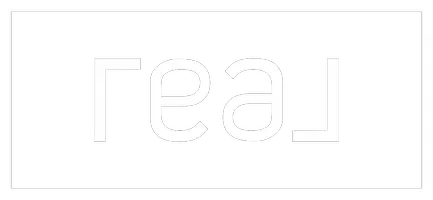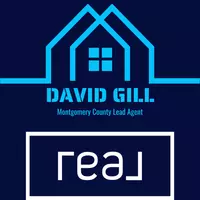$262,000
For more information regarding the value of a property, please contact us for a free consultation.
5002 Hurston Park TRL Rosharon, TX 77545
3 Beds
2 Baths
1,311 SqFt
Key Details
Property Type Single Family Home
Listing Status Sold
Purchase Type For Sale
Square Footage 1,311 sqft
Price per Sqft $198
Subdivision Lake Of Savannah
MLS Listing ID 40582019
Sold Date 05/29/25
Style Traditional
Bedrooms 3
Full Baths 2
HOA Fees $75/ann
HOA Y/N 1
Year Built 2022
Annual Tax Amount $5,837
Tax Year 2023
Lot Size 0.263 Acres
Acres 0.2632
Property Description
This stylish traditional home features modern finishes and an abundance of natural light through generous windows. Enjoy cooking and entertaining in the beautiful kitchen, which flows seamlessly into the main living spaces. With 3 spacious bedrooms and 2 full bathrooms, including an oversized primary suite, this move-in ready home is perfect for comfortable living. Located in a vibrant community with top-notch schools and amenities just a stone's throw away. Conveniently located right off 288, just 10 minutes from Pearland Town Center, Fort Bend Town Center, and Manvel Town Center. Commuting is a breeze with easy access to FM 521, HWY 6, Fort Bend Tollway, and Beltway 8, placing you only 25 minutes from the Houston Medical Center and 30 minutes from Downtown Houston. The property boasts an oversized backyard, sitting on a quarter-acre, ready for you to transform it into your personal oasis. Enjoy the added privacy of having no back neighbors. Assumable FHA Loan Your dream home awaits!
Location
State TX
County Fort Bend
Community Lakes Of Savannah
Area Missouri City Area
Interior
Interior Features Fire/Smoke Alarm, High Ceiling, Prewired for Alarm System
Heating Central Gas
Cooling Central Electric
Flooring Vinyl Plank
Exterior
Exterior Feature Back Yard, Back Yard Fenced, Fully Fenced, Side Yard
Parking Features Attached Garage
Garage Spaces 2.0
Roof Type Composition
Street Surface Concrete
Private Pool No
Building
Lot Description Cleared, Cul-De-Sac, Subdivision Lot
Faces East,Southeast
Story 1
Foundation Slab
Lot Size Range 0 Up To 1/4 Acre
Builder Name Lennar Homes of Texas
Water Water District
Structure Type Brick,Other
New Construction No
Schools
Elementary Schools Burton Elementary School (Fort Bend)
Middle Schools Baines Middle School
High Schools Hightower High School
School District 19 - Fort Bend
Others
HOA Fee Include Clubhouse,Grounds,Recreational Facilities
Senior Community No
Restrictions Deed Restrictions
Tax ID 7503-21-002-0080-907
Energy Description Ceiling Fans,Digital Program Thermostat,Energy Star Appliances,High-Efficiency HVAC,Insulated Doors,Insulation - Blown Fiberglass,Radiant Attic Barrier
Acceptable Financing Assumable 1st Lien, Conventional, FHA
Tax Rate 2.5281
Disclosures Mud
Green/Energy Cert Energy Star Qualified Home
Listing Terms Assumable 1st Lien, Conventional, FHA
Financing Assumable 1st Lien,Conventional,FHA
Special Listing Condition Mud
Read Less
Want to know what your home might be worth? Contact us for a FREE valuation!

Our team is ready to help you sell your home for the highest possible price ASAP

Bought with Keller Williams Preferred
GET MORE INFORMATION
Agent | License ID: 737205






